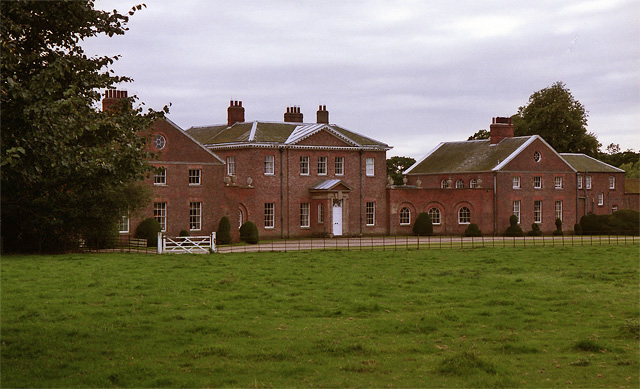Houghton Hall, Sancton
Introduction
The photograph on this page of Houghton Hall, Sancton by Stephen Richards as part of the Geograph project.
The Geograph project started in 2005 with the aim of publishing, organising and preserving representative images for every square kilometre of Great Britain, Ireland and the Isle of Man.
There are currently over 7.5m images from over 14,400 individuals and you can help contribute to the project by visiting https://www.geograph.org.uk

Image: © Stephen Richards Taken: 29 Aug 2005
A mid-Georgian house in the Palladian mould of a central block connected by quadrant walls to wings. Built c1765-68 for Philip Langdale, its design attributed to Thomas Atkinson. It is built of local 'pink' brick. In 1957-60 Francis Johnson added the porch and removed 'unsightly' Victorian additions. Grade I listed. Atkinson (?1729-98), a mason by trade, became "one of the leading architects in Yorkshire" (Howard Colvin) during the last third of the C18th. This does not seem to prevented him from dying insolvent, but one of his four sons continued the business, and two others were also masons. Thomas designed country houses, churches, town houses and several public buildings.

