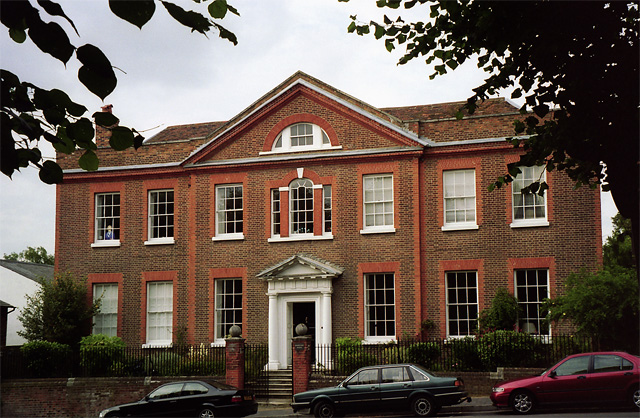Romeland House, St Albans
Introduction
The photograph on this page of Romeland House, St Albans by Stephen Richards as part of the Geograph project.
The Geograph project started in 2005 with the aim of publishing, organising and preserving representative images for every square kilometre of Great Britain, Ireland and the Isle of Man.
There are currently over 7.5m images from over 14,400 individuals and you can help contribute to the project by visiting https://www.geograph.org.uk

Image: © Stephen Richards Taken: Unknown
An urbane Georgian house built of purple-brown brick with red brick dressings. The central three bays are slightly advanced under a pediment, and the central bay has a Tuscan doorcase, Venetian window and Diocletian window in the pediment. Built c1760 for Frederick Vandermeulen. Robert Taylor may have been his architect. Grade II* listed. The date of the photo is uncertain.

