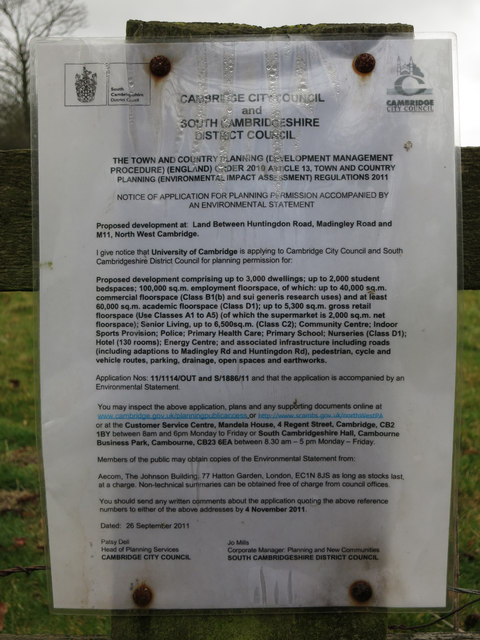Cambridge University Farm planning notice
Introduction
The photograph on this page of Cambridge University Farm planning notice by Hugh Venables as part of the Geograph project.
The Geograph project started in 2005 with the aim of publishing, organising and preserving representative images for every square kilometre of Great Britain, Ireland and the Isle of Man.
There are currently over 7.5m images from over 14,400 individuals and you can help contribute to the project by visiting https://www.geograph.org.uk

Image: © Hugh Venables Taken: 9 Mar 2013
Giving details of the planning permission sought. The development proposed includes: 3000 dwellings; up to 2000 student bedspaces; 100,000 sq. m. employment floorspace, of which: up to 40,000 sq. m. commercial floorspace and at least 60,000 sq. m. academic floorspace; up to 5,300 sq. m. gross retail floospace; Senior Living [not including professors' offices], up to 6,500 sq. m.; community centre; indoor sports provision; police; primary health care; primary school; nurseries; hotel (130 rooms); energy centre and associated road, cycle, pedestrian, parking and drainage infrastructure. And some open space. It's a big submission with the cost estimated at about £1 billion and construction of phase one, which has just started, taking over two years.

