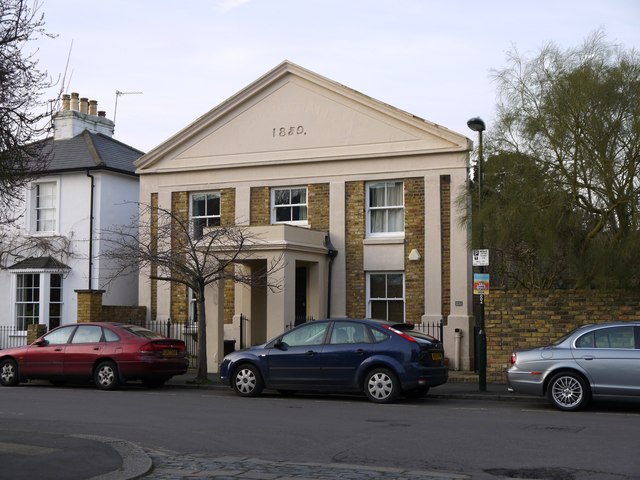Converted chapel. Clarence Road, Teddington
Introduction
The photograph on this page of Converted chapel. Clarence Road, Teddington by Stefan Czapski as part of the Geograph project.
The Geograph project started in 2005 with the aim of publishing, organising and preserving representative images for every square kilometre of Great Britain, Ireland and the Isle of Man.
There are currently over 7.5m images from over 14,400 individuals and you can help contribute to the project by visiting https://www.geograph.org.uk

Image: © Stefan Czapski Taken: 28 Feb 2013
This building isn't listed in my 1951 copy of the Middlesex volume of 'The Buildings of England'. But you can imagine what old Professor Pevsner would have to say - something like: 'Minimally classical. Pediment, pilasters and portico devoid of detail and not referable to any one or other of the orders'. The windows are entirely domestic in style (and disposition) - perhaps the original arrangement was a single tall, arched window on either side of the entrance. The aerial view on Google confirms the chapel-like plan - the building extends much further back from the street than its neighbours. The date on the pediment is 1859.

