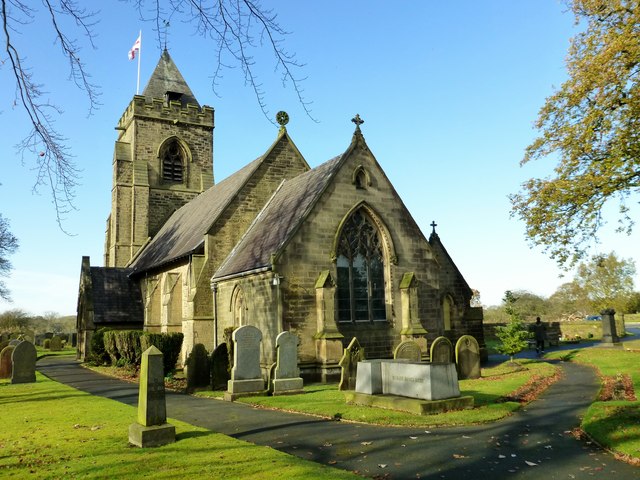St Michael, Church of England, Grimsargh
Introduction
The photograph on this page of St Michael, Church of England, Grimsargh by Rude Health as part of the Geograph project.
The Geograph project started in 2005 with the aim of publishing, organising and preserving representative images for every square kilometre of Great Britain, Ireland and the Isle of Man.
There are currently over 7.5m images from over 14,400 individuals and you can help contribute to the project by visiting https://www.geograph.org.uk

Image: © Rude Health Taken: 4 Nov 2012
The church is constructed in sandstone and has slate roofs. Its plan consists of a five-bay nave with a north aisle, a single-bay chancel, a north vestry, and a west tower. The architectural style is Decorated. The tower is in three stages, with a stair turret to the southeast and angle buttresses. In the top stage are three-light bell openings, and the tower is surmounted by a battlemented parapet and a pyramidal roof. Along the south side of the church are two-light windows and a gabled porch. The east window has three lights. In the wall of the north aisle are two-light square-headed windows. The vestry has a north doorway, and there are two windows in the east wall. A chapel was built on the site of the present church in 1716, and a north aisle and a chancel were added in 1840. Between 1868 and 1871 the Lancaster architects Paley and Austin carried out work on the church. They rebuilt the nave, providing seating for 220 people, and added a tower. This cost £3,000 (£200,000 as of 2012), and was paid for by the Revd John Cross.

