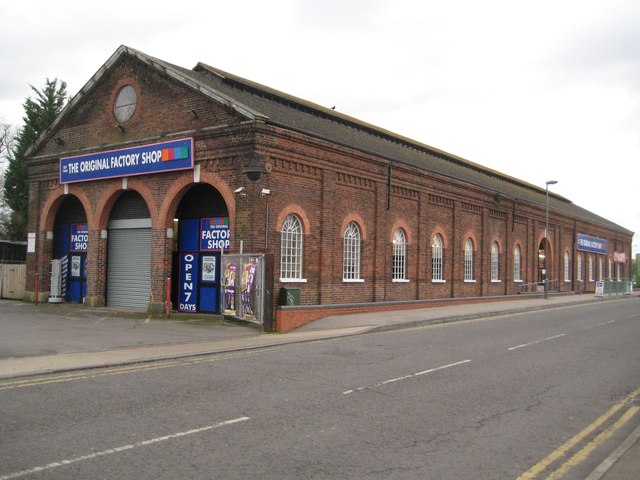Horley: Former London Brighton & South Coast Railway goods shed
Introduction
The photograph on this page of Horley: Former London Brighton & South Coast Railway goods shed by Nigel Cox as part of the Geograph project.
The Geograph project started in 2005 with the aim of publishing, organising and preserving representative images for every square kilometre of Great Britain, Ireland and the Isle of Man.
There are currently over 7.5m images from over 14,400 individuals and you can help contribute to the project by visiting https://www.geograph.org.uk

Image: © Nigel Cox Taken: 9 Dec 2012
According to the English Heritage website this Grade II Listed Structure is the only original London Brighton & South Coast Railway building left in Surrey. The English Heritage website describes it thus:- "Former engine shed now warehouse. 1838-40 built for the London to Brighton Railway, possibly by David Mocatta (1806-82) who designed the original railway buildings for this line. Classical style. Built of brown brick in Flemish bond with stone dressings. Roof now covered in C20 pantiles. 15 bays in length. Ends have stone pediments each with red brick oculus, now bricked in. Dentil cornice. South end has 2 round-headed stone arches with keystones, now bricked in with one later C19 sash with vertical glazing bars and 1 C20 window. Flanking pilasters. North end has 3 round-headed arches with keystones of which the central is still open, those at the side blocked. West side has central round-headed arch with keystone, now bricked in. 6 windows to south retain round-headed metal casements. To north only the top halves are visible as the lower part has been bricked in. East side also has central arch bricked in and round-headed windows with only the top halves now visible. Interior has suspended late C20 ceiling but original roof structure probably survives above. This building is shown on maps of 1838-40. Only 2 early railway lines were built in Surrey and this is the only original building of the London to Brighton railway to survive in Surrey." There is some debate about whether it was originally an engine shed or a goods shed, as there were engine sheds nearby on the line at both Redhill and Three Bridges. The 1896 Ordnance Survey map describes the building as part of the "Goods Station" attached to the passenger station before the latter was moved further south in 1905. By 1913 the old passenger station had been demolished leaving only this building behind and described by the Ordnance Survey as a "Goods Shed". This, the northern end of the shed, is only just in this grid square by a couple of metres, with virtually the whole of the west façade to the right being in Image Please see Ian's Image for a view of the southern end.

