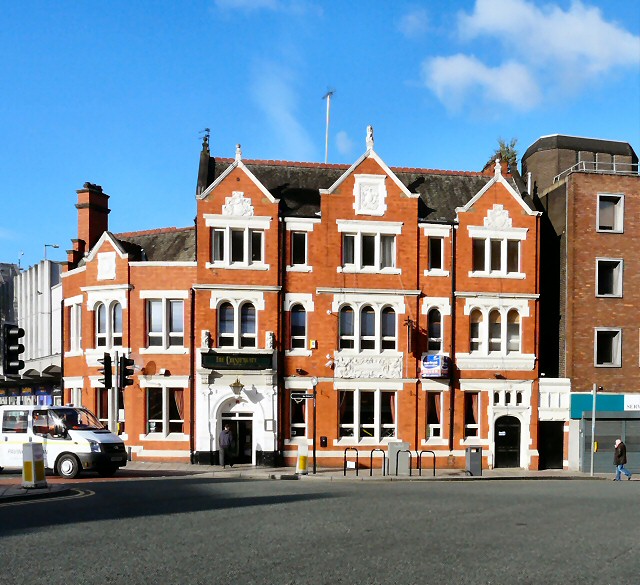The Chestergate Tavern
Introduction
The photograph on this page of The Chestergate Tavern by Gerald England as part of the Geograph project.
The Geograph project started in 2005 with the aim of publishing, organising and preserving representative images for every square kilometre of Great Britain, Ireland and the Isle of Man.
There are currently over 7.5m images from over 14,400 individuals and you can help contribute to the project by visiting https://www.geograph.org.uk

Image: © Gerald England Taken: 27 Oct 2012
A pub known as the Mersey Tavern and the Mersey Inn was recorded on the site in 1838. The building was demolished and rebuilt in eclectic Elizabethan style, 1896-7. It is built of red brick with painted stone dressings incorporating finely carved panels and cartouches Image There are three storeys to the Chestergate frontage, with an attached two-storey range in matching style to Mersey Square. The left doorway has an ornate painted surround which has flattened Ionic pilasters and is surmounted by carved lions Image The central gable has within it a painted stone cartouche with the initials BSC, and a finial in the form of a lion Image, while other gables have armorial badges and ball finials. It is grade II listed.

