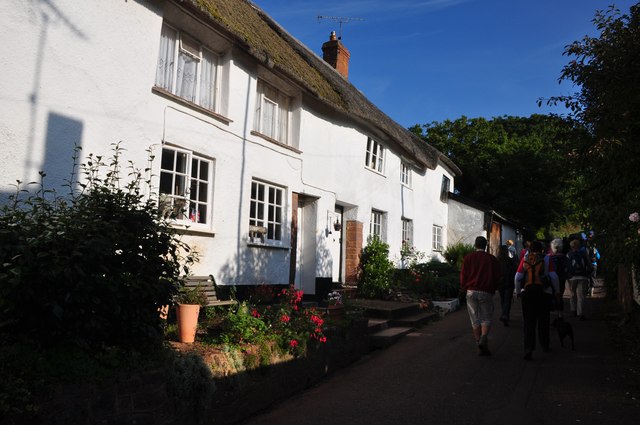Thorverton : Hillbrook Cottage on Jericho Street
Introduction
The photograph on this page of Thorverton : Hillbrook Cottage on Jericho Street by Lewis Clarke as part of the Geograph project.
The Geograph project started in 2005 with the aim of publishing, organising and preserving representative images for every square kilometre of Great Britain, Ireland and the Isle of Man.
There are currently over 7.5m images from over 14,400 individuals and you can help contribute to the project by visiting https://www.geograph.org.uk

Image: © Lewis Clarke Taken: 22 Sep 2012
SS 90 SW THORVERTON JERICHO STREET (north side), Thorverton 8/143 Hillbrook 5.4.66 GV II Cottage. C17 with some later C20 rebuilding at left end and C20 internal alterations. Whitewashed rendered cob on stone rubble footings ; thatched roof with plain ridge gabled at left end, asbestos slates to rear of ridge; left end stack with brick shaft, blocked right end stack. The left end wall and short sections of the return wall have been rebuilt in concrete block after the original wall collapsed. The present plan is single depth, 2 rooms wide the larger heated room to the left, the smaller right hand room was heated but the stack is blocked. It is likely that Hillbrook was forerly 1 property with Rose Cottage (q.v.) adjoining at the right, but the exact relationship between the 2 buildings and the early plan is no longer clear. 2 storeys. Asymmetrical 2 window front with regular fenestration and front door to right. 2 ground floor 2-light small pane timber casements, first floort C20 iron casements. Interior The larger room, to the left, has a chamfered step-stopped crossbeam. The right hand room has a chamfered scroll-stopped crossbeam against the right hand wall.

