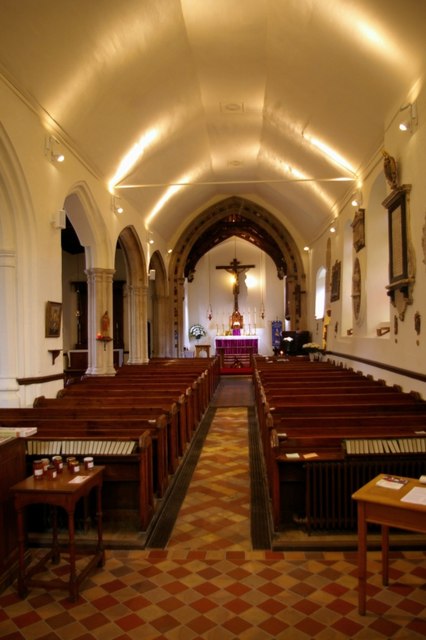Interior of St Mary Elms
Introduction
The photograph on this page of Interior of St Mary Elms by Tiger as part of the Geograph project.
The Geograph project started in 2005 with the aim of publishing, organising and preserving representative images for every square kilometre of Great Britain, Ireland and the Isle of Man.
There are currently over 7.5m images from over 14,400 individuals and you can help contribute to the project by visiting https://www.geograph.org.uk

Image: © Tiger Taken: 4 Aug 2012
The perpendicular nave and north aisle at The Elms have three bays, of which the most easterly is remodelled from the transept of the original Norman church. The chancel was added in 1883 by the architect Edward Fernley Bisshopp [sic]. The interior was restored following the St James Day fire of 25 July 2010, which sadly destroyed the stained glass in the tower window and the Royal Arms of Charles II. The restored shrine of Image is in the niche on the south (right) side, in front of the pulpit.

