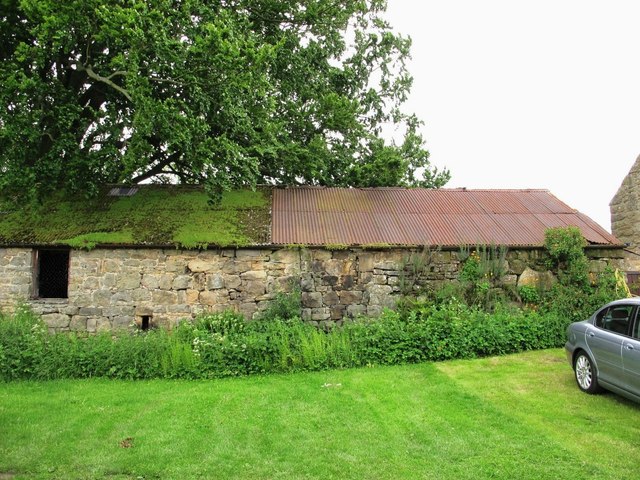Bastle house no.3 at Chesterwood
Introduction
The photograph on this page of Bastle house no.3 at Chesterwood by Mike Quinn as part of the Geograph project.
The Geograph project started in 2005 with the aim of publishing, organising and preserving representative images for every square kilometre of Great Britain, Ireland and the Isle of Man.
There are currently over 7.5m images from over 14,400 individuals and you can help contribute to the project by visiting https://www.geograph.org.uk

Image: © Mike Quinn Taken: 14 Jun 2012
According to Ramm, McDowall and Mercer in "Shielings and Bastles" (1970) "this long building now of one lofty storey only is used as a farm store. The walling is of large random blocks, roughly coursed and with small packing pieces between them {see Image}. The building is divided into two by a cross-wall which originally formed the E end wall of the W part; the E part was built later. The walls vary in thickness: to the N 3 ft, to the south 3½ ft, to the E 3¾ ft. There are doorways, now blocked, 6 ft from each end of the S front and a small vent in the W part. Small offsets in the walls, now some 5 ft above floor level, presumably carried the timbers for an upper floor which has been completely removed, and the walls have been reduced in height." See also Image, Image, Image and Image

