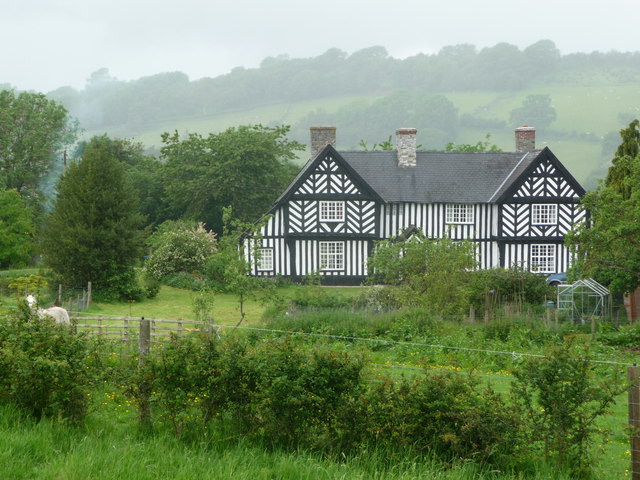Penarth near Newtown, Powys
Introduction
The photograph on this page of Penarth near Newtown, Powys by Jeremy Bolwell as part of the Geograph project.
The Geograph project started in 2005 with the aim of publishing, organising and preserving representative images for every square kilometre of Great Britain, Ireland and the Isle of Man.
There are currently over 7.5m images from over 14,400 individuals and you can help contribute to the project by visiting https://www.geograph.org.uk

Image: © Jeremy Bolwell Taken: 6 Jun 2012
Penarth is a late 16th century two storey timber framed house with attic and is possibly a reconstruction of a base cruck hall of earlier date. The Coflein records list it as ' of a lobby entry, central-chimney regional type with an H-shaped plan formed of a central hall with symmetric parlour (W) and kitchen (E) crosswings. There are later extensions. It has a small-paned 18th century mullioned windows and a later timber porch. There is herringbone framing to the jettied attics and jettied first storey, close studding to the ground floors, and a plastered plinth. Interior features include a ceiling framed three-ways, stop-chamfered beams and joists, staggered dragon beams and a close studded partition between the hall and kitchen which retains some possibly Medieval work. There is an early 19th century staircase in the rear extension'. Ruddy nice.

