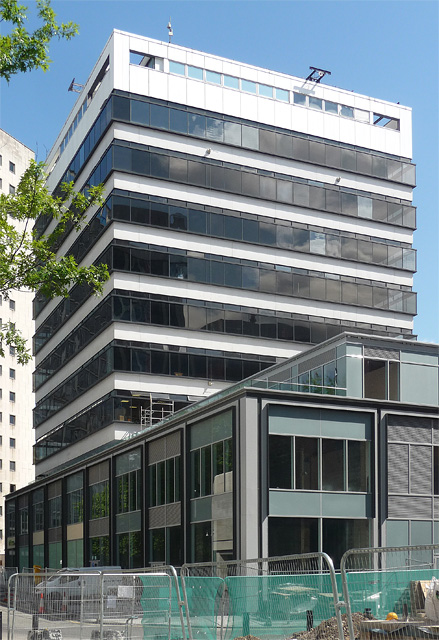Manchester House, Bridge Street, Manchester
Introduction
The photograph on this page of Manchester House, Bridge Street, Manchester by Stephen Richards as part of the Geograph project.
The Geograph project started in 2005 with the aim of publishing, organising and preserving representative images for every square kilometre of Great Britain, Ireland and the Isle of Man.
There are currently over 7.5m images from over 14,400 individuals and you can help contribute to the project by visiting https://www.geograph.org.uk

Image: © Stephen Richards Taken: 24 Jul 2011
Built as Scottish Life House by Leach, Rhodes & Walker, 1966. Quoting from "Manchester - An Architectural History" (by John J. Parkinson-Bailey), http://manchesterhistory.net notes that the construction method was unusual: "the ... approach was first to erect the central core of steel columns and then cast the eight floor slabs individually on the ground, one on top of the other, each floor separated by a layer of resin to stop them sticking together - all rather like a large liquorice allsort. When all the floors had been cast, they were individually hoisted into position." It was recently slated for demolition, but instead it was at the time of the photo being refurbished, a Waitrose supermarket having moved into the ground floor.

