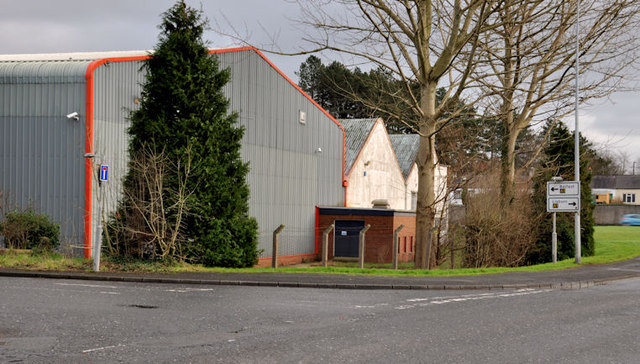Vacant warehouses, Derriaghy (1)
Introduction
The photograph on this page of Vacant warehouses, Derriaghy (1) by Albert Bridge as part of the Geograph project.
The Geograph project started in 2005 with the aim of publishing, organising and preserving representative images for every square kilometre of Great Britain, Ireland and the Isle of Man.
There are currently over 7.5m images from over 14,400 individuals and you can help contribute to the project by visiting https://www.geograph.org.uk

Image: © Albert Bridge Taken: 7 Jan 2012
Vacant warehouses at the Queensway Image end of The Cutts (foreground), formerly part of the “Mace” franchise, for which (September 2011) there was an application for planning permission “0665/F Former J & J Haslett Chill Chamber and Deep Freeze Facility, Junction of Queensway, The Cutts, Derriaghy Dunmurry Proposed development of 18no detached and semi detached dwellings, garages and car ports and all other associated siteworks, including new vehicular access”. This photograph appears as a matter of record only and should not be interpreted as expressing any opinion, for or against, the application. There was a previous application (2009) to erect 32 apartments. Image shows the site from the Queensway end. Note added 12 June 2012 – now demolished. Image shows the new houses under construction in November 2012. Image shows the houses subsequently built on the site.

