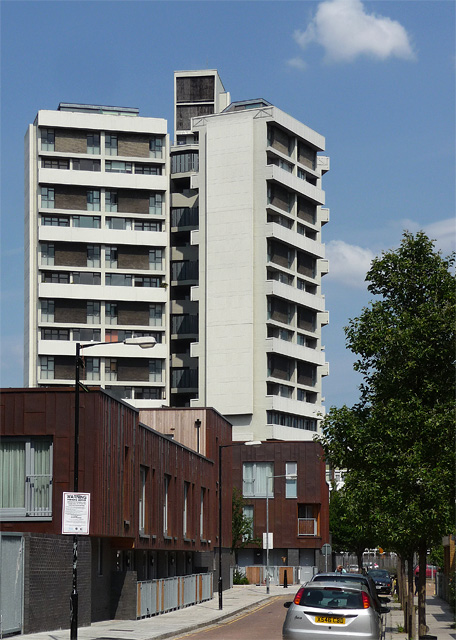Keeling House, Claredale Street
Introduction
The photograph on this page of Keeling House, Claredale Street by Stephen Richards as part of the Geograph project.
The Geograph project started in 2005 with the aim of publishing, organising and preserving representative images for every square kilometre of Great Britain, Ireland and the Isle of Man.
There are currently over 7.5m images from over 14,400 individuals and you can help contribute to the project by visiting https://www.geograph.org.uk

Image: © Stephen Richards Taken: 4 Jun 2011
By Denys Lasdun of Fry, Drew, Drake & Lasdun, 1955-59. High-quality work as one would expect of an architect of his calibre. There are four concrete arms grouped around a service core, each containing two-storey maisonettes, the theory behind this layout being that residents would get more light and privacy. It was also supposed to represent a vertical equivalent of the surrounding 'horizontal streets'. Grade II* listed. Tower Hamlets Council abandoned it in 1993, partly for structural reasons, but by a twist of fate Lasdun was brought back to help when new owners converted it into private housing in 1999-2001. He must have had mixed feelings knowing that something he had designed for people who could not afford to buy was now going to be firmly shutting them out.

