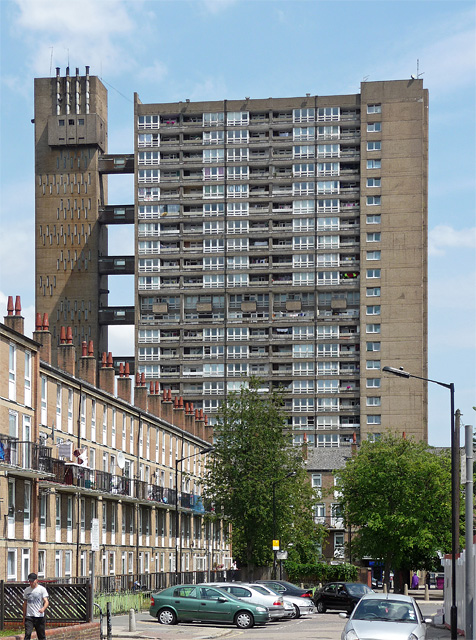Balfron Tower, St Leonard's Road (1)
Introduction
The photograph on this page of Balfron Tower, St Leonard's Road (1) by Stephen Richards as part of the Geograph project.
The Geograph project started in 2005 with the aim of publishing, organising and preserving representative images for every square kilometre of Great Britain, Ireland and the Isle of Man.
There are currently over 7.5m images from over 14,400 individuals and you can help contribute to the project by visiting https://www.geograph.org.uk

Image: © Stephen Richards Taken: 4 Jun 2011
A landmark building, with its huge concrete bulk and striking juxtaposition of massive slab and slender semi-detached service tower, at the top of which is a conspicuously oversailing boiler house, a formula the architect returned to for the Trellick Tower in Kensington (Image]). That architect was Ernö Goldfinger, the date was 1965-67, and the client was the Greater London Council. It was a high-spec job with good quality materials and variety in the size and disposition of the flats. Looking back from 2011, it's hard to conceive of a time in which large-scale public housing projects were undertaken at all, let alone with generous budgets. Grade II* listed. Goldfinger designed two other distinctive buildings on the estate (Image] and Image]), but not the indifferent smaller terraces like that seen in the foreground.

