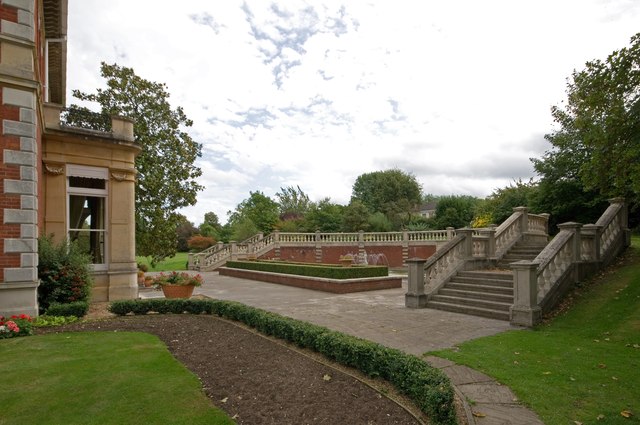Fetcham Park House
Introduction
The photograph on this page of Fetcham Park House by Ian Capper as part of the Geograph project.
The Geograph project started in 2005 with the aim of publishing, organising and preserving representative images for every square kilometre of Great Britain, Ireland and the Isle of Man.
There are currently over 7.5m images from over 14,400 individuals and you can help contribute to the project by visiting https://www.geograph.org.uk

Image: © Ian Capper Taken: 10 Sep 2011
A grade II* listed mansion, now used as offices. It was built in around 1705 for Arthur Moore, who had risen from obscure beginnings in Ireland to become a prominent public figure, with particular interests in commerce. He served as MP for Great Grimsby for three periods between 1695 and 1722. For full biography, see http://www.historyofparliamentonline.org/volume/1690-1715/member/moore-arthur-1666-1730. The architect was William Talman, more famous for Chatsworth House in Derbyshire. Although it has seen various extensions and remodelling over the years, much of the interior is as first built, including some large murals by the French artist Louis Laguerre. The grounds are believed to have been designed by the most famous garden designer of the time, George London. In 1737 the estate was bought by Thomas Revell, following Moore’s death in 1730, and in 1792 by Thomas Hankey, senior partner of the bank of that name (later absorbed into the Royal Bank of Scotland), and in whose family it remained until 1924. It was his great grandson, John Hankey, who inherited the house in 1875, who had the exterior restyled as a French chateau, using the architect Edward l’Anson. The estate was sold by John’s son George in 1924, with much of the surrounding land being developed for housing. The house itself and its immediate grounds was bought in 1927 by a Rev J G Wilkie, who had founded a school in his rectory in Badingham, Suffolk, and transferred it to Fetcham, under the name Badingham College. Other than a period from 1940 to 1946, when it was used by University College as a replacement for some of its buildings destroyed by bombing, it continued in that role until the school moved away in 1965. Most of the remaining land was sold for further development (including Badingham Drive, named after the school), but the house and 4½ acres of grounds was retained, but it lay empty and for a number of years, during which time it suffered from vandalism and general decay, including a fire which led to the north wing having to be demolished. In 1971 it was bought by a development company, who did some restoration work with a view to converting into offices, including building a replacement north wing. However, the major refurbishment and restoration, including many of the internal murals which had been hidden behind panelling, did not take place until after new owners bought it in 1979. It has gone through various changes of ownership since, and is now a suite of fully serviced offices for use by small businesses, with the ground floor and grounds used for weddings and charity events. For listing particulars see www.historicengland.org.uk/listing/the-list/list-entry/1188810. This is part of the formal gardens at the south end of the building, part of which can be seen on the left of the photo.

