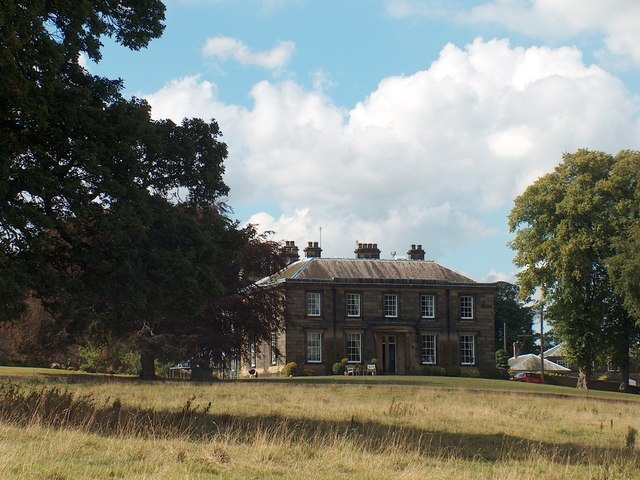Barnes Hall near Bracken Hill, Sheffield
Introduction
The photograph on this page of Barnes Hall near Bracken Hill, Sheffield by Neil Theasby as part of the Geograph project.
The Geograph project started in 2005 with the aim of publishing, organising and preserving representative images for every square kilometre of Great Britain, Ireland and the Isle of Man.
There are currently over 7.5m images from over 14,400 individuals and you can help contribute to the project by visiting https://www.geograph.org.uk

Image: © Neil Theasby Taken: 25 Aug 2011
Grade 2 Listed Building "Large house. Early C19 with late C19 rear wing. Ashlar sandstone,Welsh slate roof with central lead flat. 2 storeys, 5-bay symmetrical facade. Plinth. Central part-glazed double doors with overlight set within deep cavetto-moulded reveals beneath an open semicircular stone porch. 2 Doric columns with matching pilasters to rear, plain frieze and cornice with mutules, Ground floor sash windows with glazing bars, projecting sills eared architraves and cornices. Similar first floor windows without cornices, Eaves cornice and blocking course. 3 in-line ashlar stacks. Left return: 2 similar bays to right, to left, set back, a well matched 5-bay late c19 wing, Right return: 3 bays to main range. Rear of later wing set well back, largely rebuilt. Small single storey extension to wing not of special interest."

