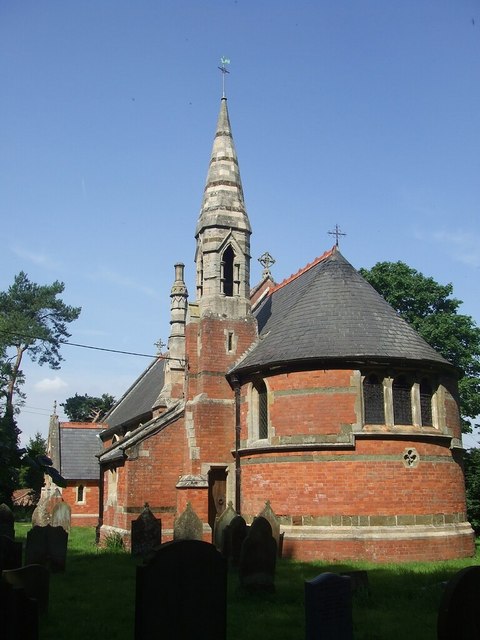St Stephen's Church, Hatton
Introduction
The photograph on this page of St Stephen's Church, Hatton by J.Hannan-Briggs as part of the Geograph project.
The Geograph project started in 2005 with the aim of publishing, organising and preserving representative images for every square kilometre of Great Britain, Ireland and the Isle of Man.
There are currently over 7.5m images from over 14,400 individuals and you can help contribute to the project by visiting https://www.geograph.org.uk

Image: © J.Hannan-Briggs Taken: 31 Jul 2011
St Stephen's is a small 19th-century church designed by Louth architect James Fowler (1828-1892). Built in 1871 on the site of a dilapidated medieval church, St Stephen is typical of many of the churches designed by Fowler. There is a nave, chancel, rounded apse, a turret with spirelet and vestry entrance and a south porch, all with steep slated roofs. The walls are of red brick (possibly from local brickworks) with bands of green sandstone. This stone was probably reclaimed from the old church and some blocks have weathered badly leading to some deterioration of brickwork. Inside, the roof is scissor-braced, the chancel is tiled, and there is some polychromatic brickwork in the chancel arch.
Image Location







