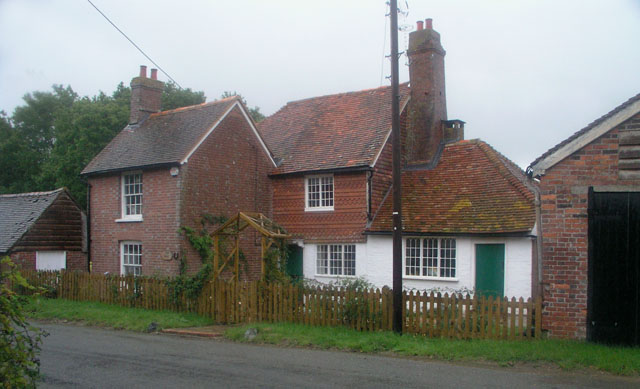Much extended cottage, Dragons Lane, Dragons Green
Introduction
The photograph on this page of Much extended cottage, Dragons Lane, Dragons Green by Andy Potter as part of the Geograph project.
The Geograph project started in 2005 with the aim of publishing, organising and preserving representative images for every square kilometre of Great Britain, Ireland and the Isle of Man.
There are currently over 7.5m images from over 14,400 individuals and you can help contribute to the project by visiting https://www.geograph.org.uk

Image: © Andy Potter Taken: 22 Sep 2006
This building is composed of (at least) three different structures. I think the centre, tile-hung, section was first with the single storey white-painted brick extension next and the unpainted two storey extension last. The rear view of the centre section shows a typical timber-framed design that is masked by the tiles on the Dragons Lane facade. A visitor adds: This house and shed were the black smiths forge for many years. The descendant of the last blacksmith leaving in 2005.
Image Location







