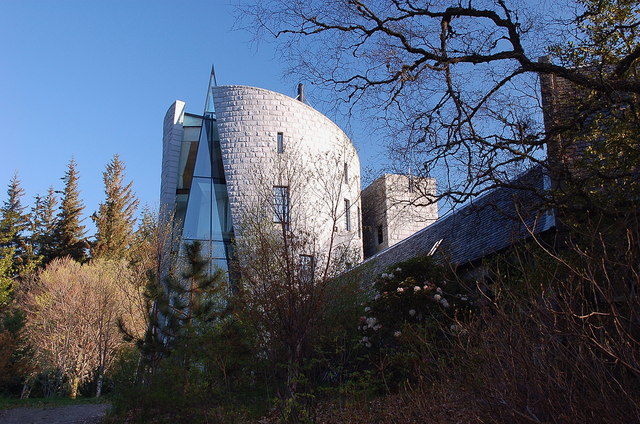Corrour Lodge
Introduction
The photograph on this page of Corrour Lodge by Jim Barton as part of the Geograph project.
The Geograph project started in 2005 with the aim of publishing, organising and preserving representative images for every square kilometre of Great Britain, Ireland and the Isle of Man.
There are currently over 7.5m images from over 14,400 individuals and you can help contribute to the project by visiting https://www.geograph.org.uk

Image: © Jim Barton Taken: 1 May 2011
This striking interpretation of a Scottish shooting lodge was designed by the architect Moshe Safdie (http://www.glasgowarchitecture.co.uk/moshe_safdie_corrour.htm ) and completed in 2003. It is on the site of the Victorian lodge which was built in 1899 and accidentally destroyed by fire in 1942. The old chapel, the deer larder and other outbuildings survived. The chapel is on the right in this view and can be booked for self-catering bunkhouse accommodation. The new building is built from granite in keeping with its predecessor, but its form is quite unlike any other Highland lodge, comprising a rectangular wing (not visible in this view) and the cylindrical tower pierced by the pyramidal window extending above the roof. Behind, both structures meet a third wing with a curved glass roof. Sir John Stirling Maxwell, a previous landowner, was a great enthusiast for establishing trees in his estate in the late 19th century, and planted the surrounding gardens and woodlands (see the plaque shown in Image). He also donated the wooden building at the W end of the loch, previously used by passengers waiting for the steamer down the loch, to the SYHA for use as a youth hostel.

