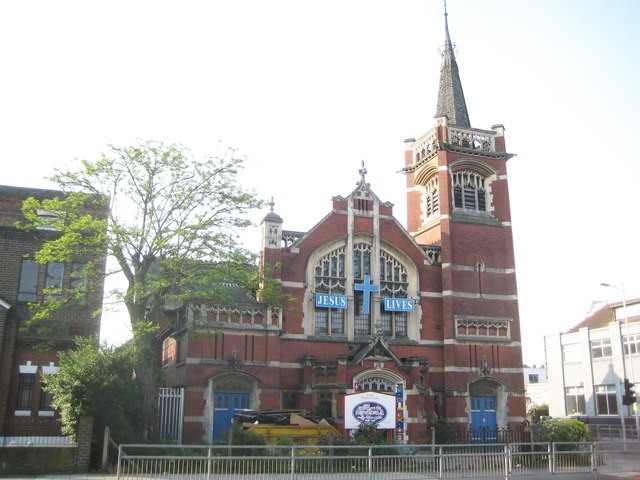Ilford Baptist Church
Introduction
The photograph on this page of Ilford Baptist Church by Nigel Cox as part of the Geograph project.
The Geograph project started in 2005 with the aim of publishing, organising and preserving representative images for every square kilometre of Great Britain, Ireland and the Isle of Man.
There are currently over 7.5m images from over 14,400 individuals and you can help contribute to the project by visiting https://www.geograph.org.uk

Image: © Nigel Cox Taken: 25 Apr 2011
Built at the junction of the High Road and Green Lane in 1907 to the designs of George Baines and Son, renowned architects of several Baptist Churches, the church was erected in response to the rapid urbanization of Ilford around the turn of the century. Together with its Institute (out of sight to the rear in this photograph) the whole ensemble is a Grade II Listed Building. This listing was made, according to the English Heritage National database, on the basis that it has special architectural interest as an Edwardian Baptist church with an attached institute with high architectural quality and completeness. Specific qualities that the listing mentions are its prominent corner location, its red brick Perpendicular style elevations and bold tower, its tracery throughout with its Art Nouveau qualities, its interiors with their well surviving original fittings and roof structure, and the dramatic spatial arrangements inside the church. There is a comprehensive description of the architecture on the English Heritage web page here http://list.english-heritage.org.uk/resultsingle.aspx?uid=1391712&searchtype=mapsearch

