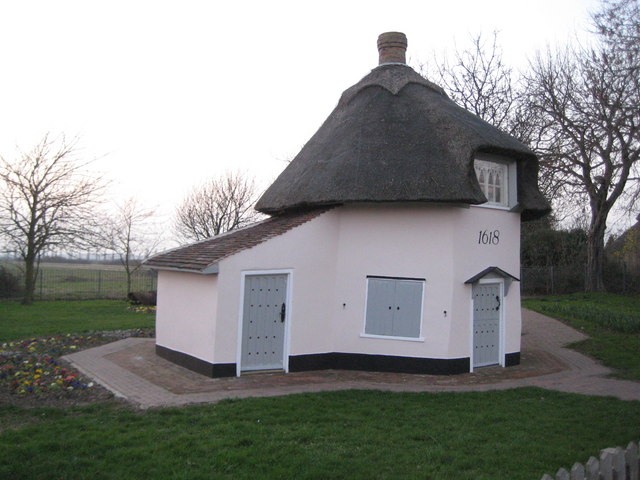Canvey Island: The Dutch Cottage (1618)
Introduction
The photograph on this page of Canvey Island: The Dutch Cottage (1618) by Nigel Cox as part of the Geograph project.
The Geograph project started in 2005 with the aim of publishing, organising and preserving representative images for every square kilometre of Great Britain, Ireland and the Isle of Man.
There are currently over 7.5m images from over 14,400 individuals and you can help contribute to the project by visiting https://www.geograph.org.uk

Image: © Nigel Cox Taken: 8 Mar 2011
In the early 17th Century Dutch engineers were employed to permanently reclaim Canvey Island from the sea, and they built a series of dykes, drains, embankments and sluices to manage the reclaimed land. Two of the houses that these engineers lived in have survived. This one is the earlier, dating from 1618, and is a Grade II Listed Building. The English Heritage Listed Buildings website describes it thus:- "Cottage, now used as a museum. Dated 1618. Octagonal timber frame, plastered brick facing. Thatched circular pointed roof terminating in a circular chimney stack with moulded capping. One storey and attics. Central eyebrow dormer windows. 2 light casements with Gothic glazing, shutters to ground floor windows. Central nailed door with 5 upper and lower vertical panels. Simple pediment on brackets. Rear buttress. Left later single storey lean-to extension with red tiled roof and similar door (visible in the photo). Date 1618 over door." The second, slightly later, cottage is here Image As the description states the building is currently in use as a museum. Looking at old Victorian Ordnance Survey maps it appears to have survived as an outbuilding to a slightly elevated farm called Hill Hall. Both cottages were listed in 1952.

