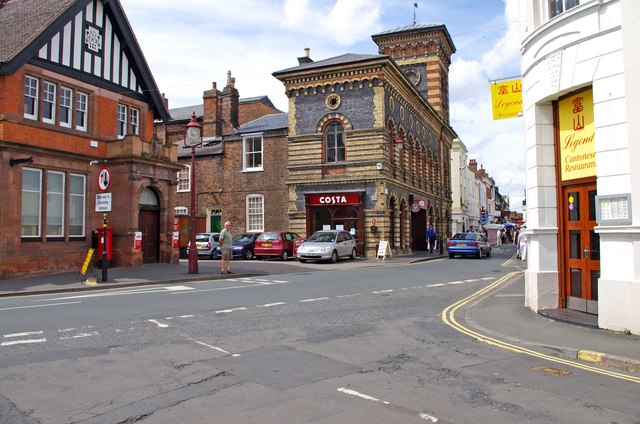The New Market Hall, Postern Gate
Introduction
The photograph on this page of The New Market Hall, Postern Gate by P L Chadwick as part of the Geograph project.
The Geograph project started in 2005 with the aim of publishing, organising and preserving representative images for every square kilometre of Great Britain, Ireland and the Isle of Man.
There are currently over 7.5m images from over 14,400 individuals and you can help contribute to the project by visiting https://www.geograph.org.uk

Image: © P L Chadwick Taken: 10 Jul 2010
The building in the middle is the New Market Hall, built in 1855/56 and designed by a local man, Robert Griffiths of Quatford. He also designed a similar but much larger market hall for Shrewsbury in the 1860's, which unfortunately has been demolished. A Grade II listed building, the New Market Hall is in an Italianate style, which is very unusual for this country. It has had its critics but now, over 150 years after it was built, it seems to fit in very well with its surroundings. As a market it was not very successful. When it opened traders refused to move in, and even today the Saturday market takes place in the High Street. The hall has therefore been used for other purposes.

