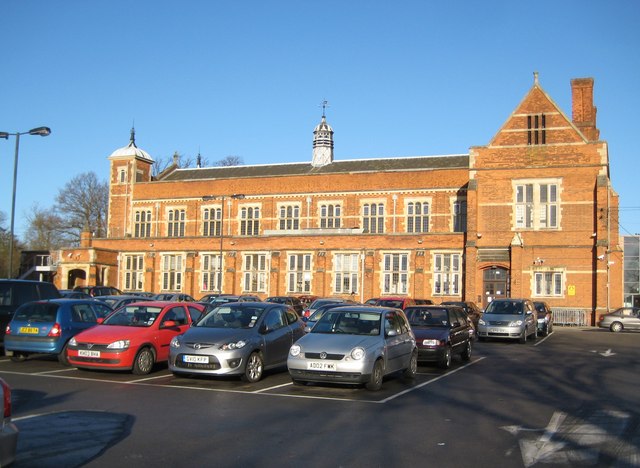Hatch End: B G Elliott Hall (Harrow Arts Centre) (1)
Introduction
The photograph on this page of Hatch End: B G Elliott Hall (Harrow Arts Centre) (1) by Nigel Cox as part of the Geograph project.
The Geograph project started in 2005 with the aim of publishing, organising and preserving representative images for every square kilometre of Great Britain, Ireland and the Isle of Man.
There are currently over 7.5m images from over 14,400 individuals and you can help contribute to the project by visiting https://www.geograph.org.uk

Image: © Nigel Cox Taken: 9 Jan 2011
Harrow Arts Centre is housed in the Grade II Listed B G Elliott Hall, which was built in 1904 as part of the Royal Commercial Travellers' School to the designs of the architect H O Cresswell. This is the south façade. For a view of the west façade and the main entrance please see Image The Centre has seating for 350 people and its website is here http://www.harrowarts.com/go/elliott-hall

