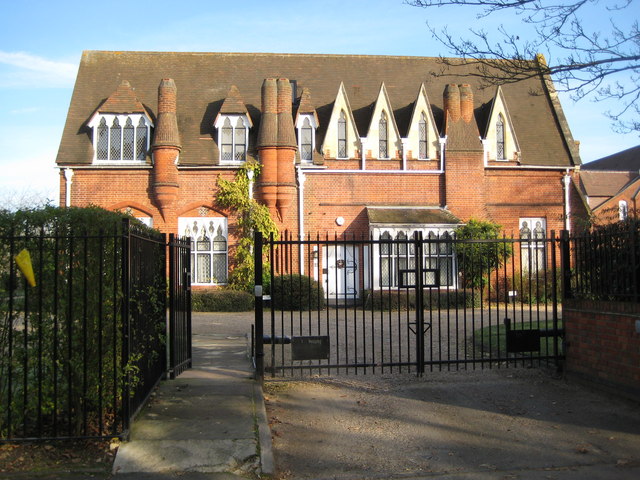Windsor: The former St John's Orphanage, Clewer
Introduction
The photograph on this page of Windsor: The former St John's Orphanage, Clewer by Nigel Cox as part of the Geograph project.
The Geograph project started in 2005 with the aim of publishing, organising and preserving representative images for every square kilometre of Great Britain, Ireland and the Isle of Man.
There are currently over 7.5m images from over 14,400 individuals and you can help contribute to the project by visiting https://www.geograph.org.uk

Image: © Nigel Cox Taken: 28 Nov 2010
The photographer has to confess to being somewhat mystified by this Gothic extravaganza. It is obviously of some architectural interest and a search of the English Heritage Listed Buildings website gives the following description: St Annes House Convent of St John The Baptist 1853, architect Henry Woodyer. Gothic. H plan. 2 storeys and attic, red brick. Steep pitch tiled roof. South front has casement windows. One bay window of 5 pointed lights ground floor. 3 narrow gablets above as dormers. 4 circular chimneys rising from 1st floor and made to look like medieval bartisans with circular shafts. 3 wider dormers between these." In this a gablet is a small gable while a bartisan or bartizan is a small turret projecting from a wall, and we are looking at the south front. Yet looking at old large scale Victorian Ordnance Survey maps the building is consistently described in each succeeding edition as St John's Orphanage. But would an architect be employed to build such a quirky structure for an orphanage? It now appears to be called "Recognition House".

