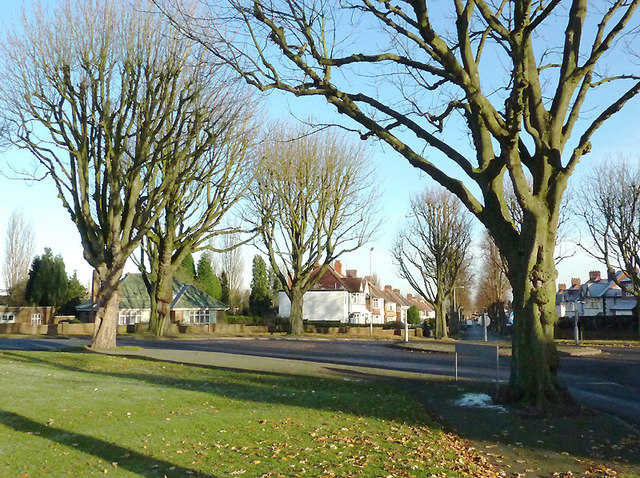Trees on Goldthorn Park Estate, Wolverhampton
Introduction
The photograph on this page of Trees on Goldthorn Park Estate, Wolverhampton by Roger D Kidd as part of the Geograph project.
The Geograph project started in 2005 with the aim of publishing, organising and preserving representative images for every square kilometre of Great Britain, Ireland and the Isle of Man.
There are currently over 7.5m images from over 14,400 individuals and you can help contribute to the project by visiting https://www.geograph.org.uk

Image: © Roger D Kidd Taken: 27 Nov 2010
Looking across the roundabout in Ednam Road towards Honor Avenue. Some very mature trees, appearing to be a similar age to the estate itself surround this spacious roundabout. Goldthorn Park Estate was built in the 1920s and consisted of 1,500-2,000 houses, built in a setting of woods and scattered spinneys. The original plans included bowling greens, croquet lawns and an 18-hole golf course, though none of these were ever built. The houses on the estate included four bedroomed houses for the medium sized family, three bedroom houses, which were given what the architect called the 'cottage treatment', and the 'servantless house'. All houses had separate kitchens and bathrooms, and some even had a garage. (text adapted from The History of Wolverhampton http://www.wolverhamptonhistory.org.uk/politics/houses/development2/index.html?sid=05ad46fcc373d91968a2dc95b4e31032 )

