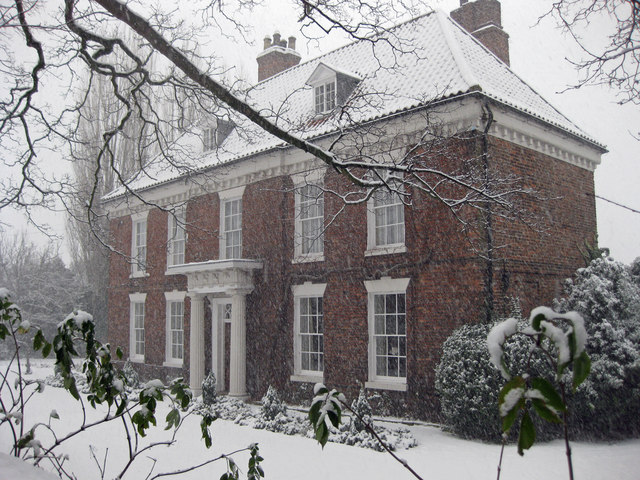New Hall, Barton Upon Humber
Introduction
The photograph on this page of New Hall, Barton Upon Humber by David Wright as part of the Geograph project.
The Geograph project started in 2005 with the aim of publishing, organising and preserving representative images for every square kilometre of Great Britain, Ireland and the Isle of Man.
There are currently over 7.5m images from over 14,400 individuals and you can help contribute to the project by visiting https://www.geograph.org.uk

Image: © David Wright Taken: 28 Nov 2010
Grade II* listed building. "Late C17 or early C18. 2 storeys and attic in red brick with hipped pantile roof. 1st floor brick band. Cornice recently removed, except for dentil cornice to side. 5 sashes in reveals, glazing bars, flat arches now stucco covered. Roman Doric porch with fluted columns, ornamental frieze and entablature. Door of 6 panels with oblong fanlight with ornamental glazing bars, architrave surround with consoles. 2 chimney stacks with moulded bases, brick cornice to 1. Interior has 2 close-string newel original staircases, chimneypieces and plaster ornamental ceiling of circa 1750-60. Wing of 2 storeys set back to left has tumbled brickwork to gable end and half-hipped pantile roof. 1 sliding sash window with glazing bars above garage door and panelled door with flat hood." http://www.britishlistedbuildings.co.uk/en-165635-new-hall-barton-upon-humber

