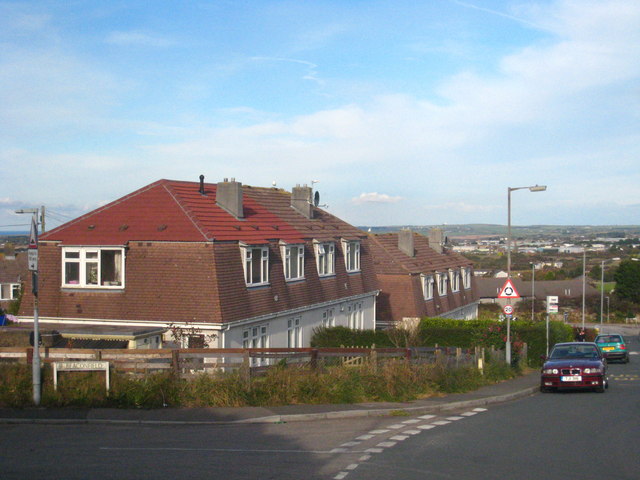'Cornish Unit' houses on the Beacon Estate
Introduction
The photograph on this page of 'Cornish Unit' houses on the Beacon Estate by Rod Allday as part of the Geograph project.
The Geograph project started in 2005 with the aim of publishing, organising and preserving representative images for every square kilometre of Great Britain, Ireland and the Isle of Man.
There are currently over 7.5m images from over 14,400 individuals and you can help contribute to the project by visiting https://www.geograph.org.uk

Image: © Rod Allday Taken: 22 Oct 2010
The Cornish Unit was a type of house using prefabricated construction techniques, erected by local authorities throughout Britain during the post-war period, up to the 1960s. The originators of the system were Selleck Nicholls and Williams (SNW), based in St Austell, hence the Cornish Unit name. About 30,000 of this type of house were built. The system used precast concrete posts and planks to form the ground floor walls, topped by a timber mansard construction to form the 1st floor walls and roof. By its nature, the wall construction has been susceptible to failure through degradation of the concrete and its reinforcement and because of this the houses can be difficult to mortgage. There are various schemes of replacing these walls, carried out by licensed contractors who are approved by mortgage providers.

