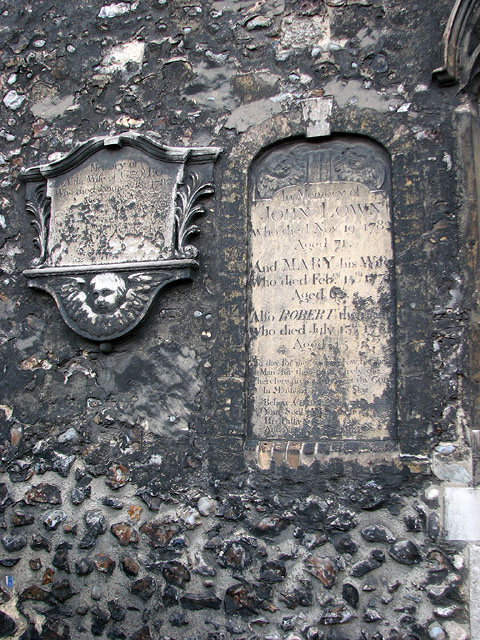The church of St James Pockthorpe, Norwich - memorials
Introduction
The photograph on this page of The church of St James Pockthorpe, Norwich - memorials by Evelyn Simak as part of the Geograph project.
The Geograph project started in 2005 with the aim of publishing, organising and preserving representative images for every square kilometre of Great Britain, Ireland and the Isle of Man.
There are currently over 7.5m images from over 14,400 individuals and you can help contribute to the project by visiting https://www.geograph.org.uk

Image: © Evelyn Simak Taken: 5 Aug 2010
Memorials in the exterior south wall. The Pockthorpe area of Norwich used to be dominated by the Pockthorpe Brewery. St James was one of the early churches to adopt High Church ritual. The most memorable feature of this church is probably its tower with a brick octagon resting on a flint cube. The church of St James' Whitefriars (Pockthorpe) > http://www.geograph.org.uk/photo/1999111 was founded in the time of William the Conqueror. It is situated in an area locally known as Pockthorpe and was adjoined by a Carmelite (Whitefriars) monastery. A porch with a parvise above was added in the 14th and 15th centuries, followed by the construction of a rood stair turret in the 15 century - now used to access the theatre lighting and scenery bars. A south aisle - now the foyer > http://www.geograph.org.uk/photo/2063350 - was added during the 16th century and the upper octagonal brick tower dates from 1743. After the church closed it functioned for some time as a night shelter and all furnishings were dispersed. The font > http://www.geograph.org.uk/photo/1999168 and the painted rood screen dado can now be seen in the daughter church of St Mary Magdalene > http://www.geograph.org.uk/photo/1999130 in nearby Silver Road. The conversion to Puppet Theatre took place in 1979/80 and today the Norwich Puppet Theatre is one of only two puppet theatres that remain in England. The nave > http://www.geograph.org.uk/photo/2063366 is now occupied by the auditorium, a steel framework supporting the seating which can accommodate an audience of 185. The working stage area of the theatre is housed in the chancel. Several memorials > http://www.geograph.org.uk/photo/2063379 can be seen in the backstage area. The adjoining Octagon building was added in 1985 and houses the Octagon Studio, a gallery space, workshop areas and the administrative office of the theatre.

