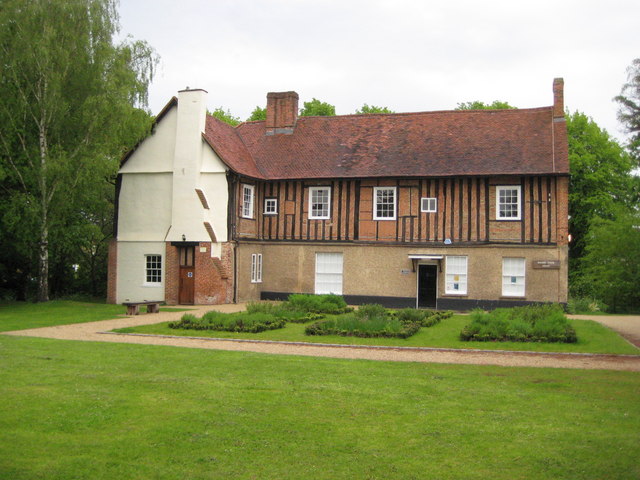Ruislip: The Manor Farmhouse
Introduction
The photograph on this page of Ruislip: The Manor Farmhouse by Nigel Cox as part of the Geograph project.
The Geograph project started in 2005 with the aim of publishing, organising and preserving representative images for every square kilometre of Great Britain, Ireland and the Isle of Man.
There are currently over 7.5m images from over 14,400 individuals and you can help contribute to the project by visiting https://www.geograph.org.uk

Image: © Nigel Cox Taken: 16 May 2010
This is a Grade II Listed Building and the English Heritage website describes it thus:- "C16 timber framed building with C18 alterations. 2 storeys, 3 bays, and projecting gabled north wing. Old tiled roof with compound ridge stack and right end chimney. Close studded 1st floor with brick nogging. Ground floor now pebble-dashed. Sash windows with glazing bars, those on 1st floor in exposed moulded frames, those on ground floor in reveals. 6-panel door under flat hood. North wing stuccoed. Inside some exposed moulded beams." Comparing this image with Pearl's Image from 2007 it is evident that the large coniferous trees concealing the north wing have been felled since then.

