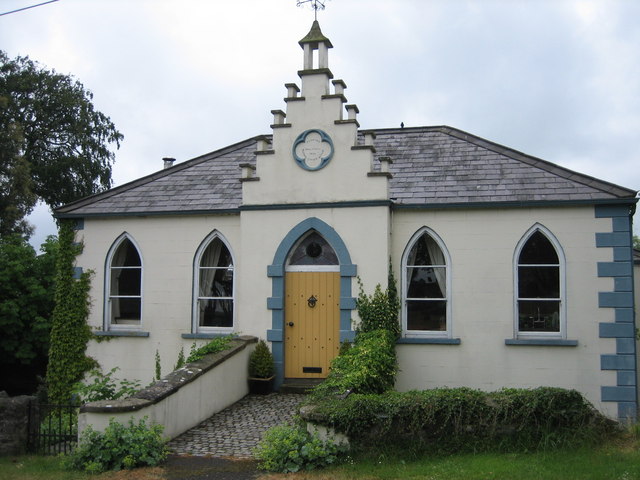Former Florida Manor Court House, Kilmood
Introduction
The photograph on this page of Former Florida Manor Court House, Kilmood by Brian Shaw as part of the Geograph project.
The Geograph project started in 2005 with the aim of publishing, organising and preserving representative images for every square kilometre of Great Britain, Ireland and the Isle of Man.
There are currently over 7.5m images from over 14,400 individuals and you can help contribute to the project by visiting https://www.geograph.org.uk

Image: © Brian Shaw Taken: 16 Jun 2006
C E B Brett wrote "In 1973 [in Court Houses and Market Houses] I described this as follows: "A charmingly eccentric little Manor Court House, deceitfully inscribed 'Florida Manor Court House Date of Patent 1638', was in fact built in 1822 for David Gordon, lord of the manor. It continued in use as a court house until 1922, and is now a dwelling. Of one storey to the road, it has a sort of undercroft originally designed to contain a coach-house and stabling for two horses. The pointed front door, in a crudely Gibbsian doorcase, is reached by a pathway carried above basement level on arches; on either side of the central projection are two simple pointed windows. The roof is hipped. The central bay, above the door, rises to form an extraordinary crow-stepped pagoda-cum-pinnacle in a vaguely Chinese taste. In the gable is the inscription, inset in a quatrefoil-in-circle. The building in partly stuccoed, partly roughcast"."

