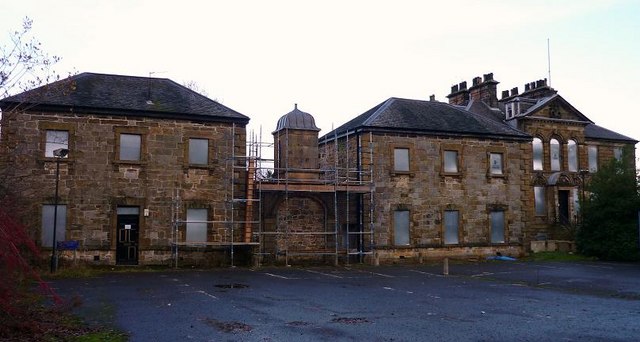Cumbernauld House - West Pavilions
Introduction
The photograph on this page of Cumbernauld House - West Pavilions by Texas Radio and The Big Beat as part of the Geograph project.
The Geograph project started in 2005 with the aim of publishing, organising and preserving representative images for every square kilometre of Great Britain, Ireland and the Isle of Man.
There are currently over 7.5m images from over 14,400 individuals and you can help contribute to the project by visiting https://www.geograph.org.uk

Image: © Texas Radio and The Big Beat Taken: 22 Nov 2009
Cumbernauld House was completed in 1731 and was designed by William Adam. The house was built on the site of the 14th century Cumbernauld Castle which was destroyed by Oliver Cromwell’s troops in 1651. The main building consists of the main rectangular block of which two pavilions are attached to the west side. These pavilions were originally separated by an archway that lead to a rear courtyard, this archway has since been blocked up. Originally William Adam intended to build two identical pavilions on both sides of the main building; however the pavilions to the east side of the main building where never built.

