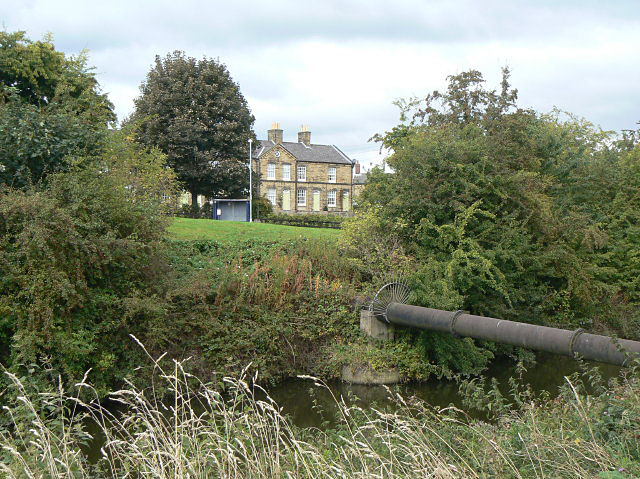Across the canal
Introduction
The photograph on this page of Across the canal by Alan Murray-Rust as part of the Geograph project.
The Geograph project started in 2005 with the aim of publishing, organising and preserving representative images for every square kilometre of Great Britain, Ireland and the Isle of Man.
There are currently over 7.5m images from over 14,400 individuals and you can help contribute to the project by visiting https://www.geograph.org.uk

Image: © Alan Murray-Rust Taken: 13 Sep 2009
A pipe bridge crosses the remains of the Elsecar Canal. Beyond is part of an attractive terrace of miners cottages facing Wath Road. This is Cobcar Terrace, which is described in a Conservation Area report as follows: On the corner of Cobcar Lane is Cobcar Terrace (162-180 Wath Road). Cobcar Terrace was an imposing and substantial later addition to the Fitzwilliam Estate with long front gardens running down to the road. This terrace dates from c1860 and is built in the same tradition as Station Row and Old Row (sixty years earlier). Like cottages of similar date, Cobcar Terrace is built of squared coursed and dressed sandstone with horizontal tooling marks and welsh slate roofing. It is remembered for the rhubarb which was grown in the front gardens, as the terrace is sometimes called ‘Rhubarb Row’. Cobcar Terrace is a two storey structure with an elegant double pedimented bay configuration. The front elevation is symmetrical with projecting gables flanking the central section. The gables include continuous stone gutters that continue behind the coping. Each gable has a fine cross glazed central window (oculus). The doors are vertically boarded with glazed overlights above the doorway. The windows in Cobcar Terrace are 16-pane sash windows with segmental-arched lintels above tooled to look like voussoirs.

