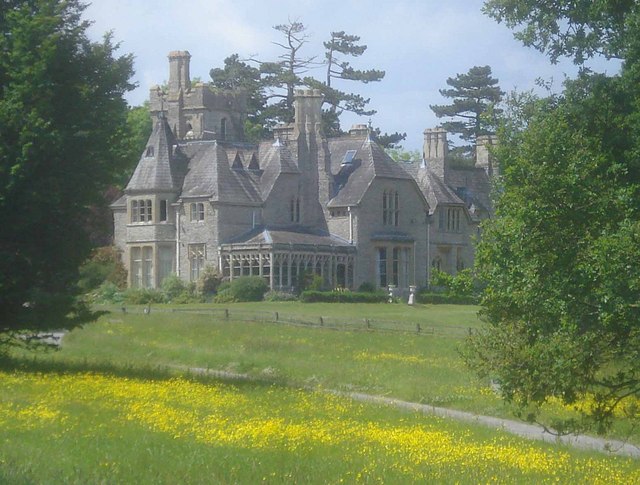Foscombe House
Introduction
The photograph on this page of Foscombe House by Trevor Rickard as part of the Geograph project.
The Geograph project started in 2005 with the aim of publishing, organising and preserving representative images for every square kilometre of Great Britain, Ireland and the Isle of Man.
There are currently over 7.5m images from over 14,400 individuals and you can help contribute to the project by visiting https://www.geograph.org.uk

Image: © Trevor Rickard Taken: 4 Jun 2009
View north-west from the bridleway. Thomas Fulljames (1808-74), was a nephew of the Gloucester land surveyor of the same name. A trained architect, he was well-connected with the local gentry and clergy. He established a practice in Gloucester in 1830, was appointed County Surveyor in 1831 and Diocesan Surveyor in 1832. He later formed Fulljames & Waller in partnership with one of his former pupils and the firm worked for many years on public buildings, church buildings and later on private houses. In 1866, they jointly designed Foscombe House as a retirement home for Fulljames. A superb example of the Victorian Gothic Revival style applied to a private house.

