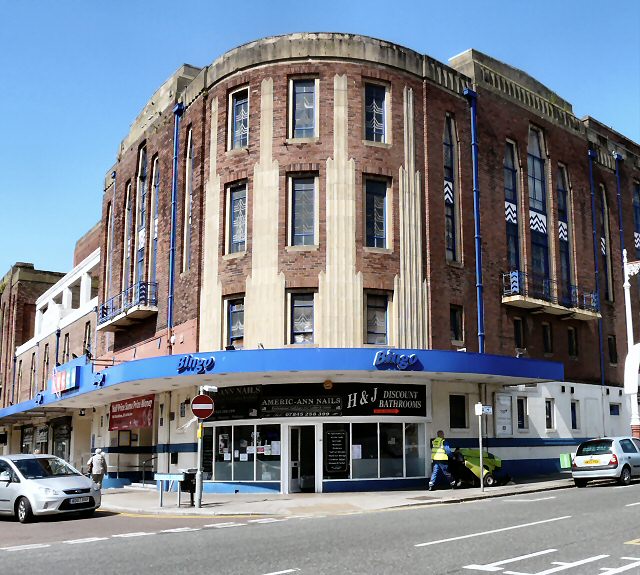Garrick Theatre
Introduction
The photograph on this page of Garrick Theatre by Gerald England as part of the Geograph project.
The Geograph project started in 2005 with the aim of publishing, organising and preserving representative images for every square kilometre of Great Britain, Ireland and the Isle of Man.
There are currently over 7.5m images from over 14,400 individuals and you can help contribute to the project by visiting https://www.geograph.org.uk

Image: © Gerald England Taken: 10 Jul 2009
According to the Theatres Trust http://www.theatrestrust.org.uk/resources/theatres/show/1987-garrick-southport it was "built on the site of the Opera House and said to be George Tonge's finest design. A massive building in red brick with stone dressings in what was described, loosely, as Italian Renaissance style, but actually a splendid Art Deco invention. Frontages to Lord Street and Kingsway are linked by a curved corner with skyscraper-like ornamental pilasters. Many tall windows with shouldered heads. The Lord Street entrance was originally surmounted by a high canopy with an open colonnade above at first floor which served as a promenade. The now modified foyer had a domed ceiling and niches in Egyptian style. Spectacular Art Deco auditorium has a rounded proscenium with a vast splayed anti-proscenium almost engulfing the four boxes on either side. ... The interior remains intact, save for modifications for bingo and alterations to the foyer. The stage is about 12m (c.40ft) deep with a 12m proscenium opening". More information about its history and its use as a Bingo Hall can be found at http://web.archive.org/web/20090427092645/http://playingbingo.co.uk/bingo-history-folklore/03-southport-garrick-history-1.shtml

