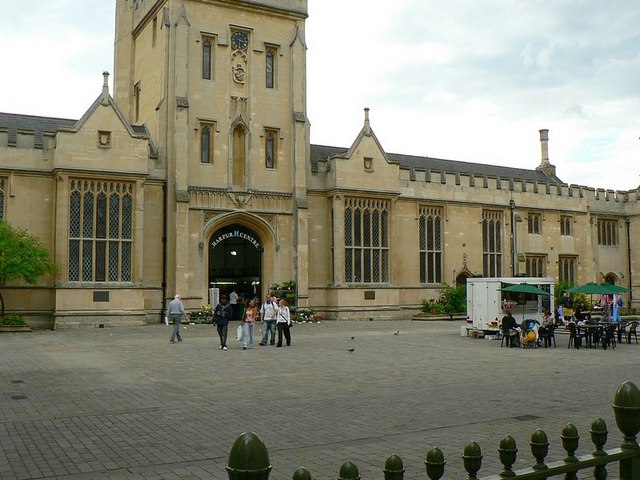The Harpur Centre (formerly Bedford Modern School)
Introduction
The photograph on this page of The Harpur Centre (formerly Bedford Modern School) by Rich Tea as part of the Geograph project.
The Geograph project started in 2005 with the aim of publishing, organising and preserving representative images for every square kilometre of Great Britain, Ireland and the Isle of Man.
There are currently over 7.5m images from over 14,400 individuals and you can help contribute to the project by visiting https://www.geograph.org.uk

Image: © Rich Tea Taken: 19 Jun 2009
When this was part of the school, the main hall ("Big School") was behind the tall windows to the right of the tower and the smaller ones to their right. Inside, the stage was at the end nearest the tower, and a narrow gallery ran along the far side, with 2 or 3 classrooms opening off it. Below them were 2 classrooms with sliding partitions that could be used as an extension to the hall, and next to them the staff room. There was also a large gallery at the back upstairs, by the smaller windows, with 4 or 5 rows of benches with desktops. Judging by the inscriptions carved in them, they had been there many years. From the corner of the gallery a corridor ran to the library and a room that was the music room in the early 1960's (until music moved to more spacious rooms elsewhere in about 1964). Below the library was the headmaster's office and other offices. See also Image] for more information.

