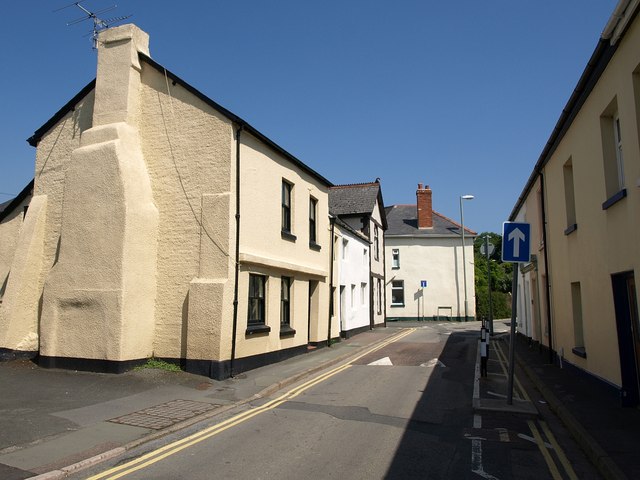Fore Street, Kingsteignton
Introduction
The photograph on this page of Fore Street, Kingsteignton by Derek Harper as part of the Geograph project.
The Geograph project started in 2005 with the aim of publishing, organising and preserving representative images for every square kilometre of Great Britain, Ireland and the Isle of Man.
There are currently over 7.5m images from over 14,400 individuals and you can help contribute to the project by visiting https://www.geograph.org.uk

Image: © Derek Harper Taken: 23 Jun 2009
The first two houses on the left are originally C15: "The original circa late C15 house was of 3-room plan, the 2 right-hand rooms now occupied by No 51 and the narrow left-hand room is part of No 49. It was originally open to the roof throughout. In about C16 a floor was inserted over the right hand room jettied into the still open hall (central room). Later, probably in C17 the left hand room and hall were floored when a rear lateral stack was built to heat the hall." http://www.imagesofengland.org.uk/Details/Default.aspx?id=85419&mode=adv

