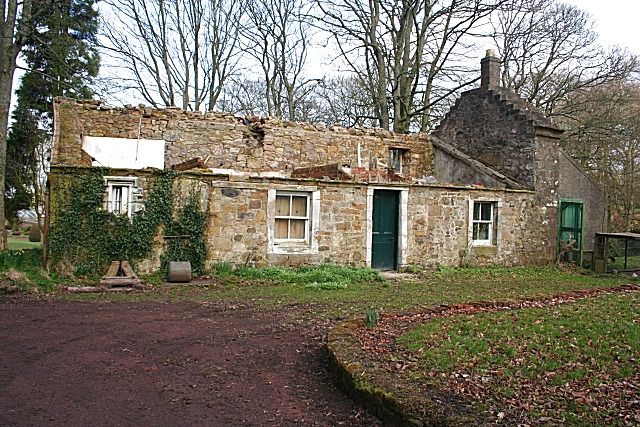Binniegreen
Introduction
The photograph on this page of Binniegreen by Anne Burgess as part of the Geograph project.
The Geograph project started in 2005 with the aim of publishing, organising and preserving representative images for every square kilometre of Great Britain, Ireland and the Isle of Man.
There are currently over 7.5m images from over 14,400 individuals and you can help contribute to the project by visiting https://www.geograph.org.uk

Image: © Anne Burgess Taken: 21 Mar 2009
This may have been the dower house of nearby Balquhatstone. "Though the building is greatly altered, enough of the original features remain on the north-west face to show that it originally possessed a central entrance with two windows on either side and five others set symmetrically at first floor level. The masonry is rubble and there is a cavetto eaves-course. The doorway, now changed to a window, shows a lugged roll-and-hollow moulding interrupted by blocks, and is surmounted by a moulded pediment containing the dated 1734. Apart, perhaps, for a small window with an unusual moulding, the South-east face is probably of a much later construction." [Adapted from Royal Commission on the Ancient and Historical Monuments of Scotland] The 8th Laird's sister Elizabeth is described as 'Elizabeth Waddell of Binniegreen' in her will which dates from the 1780s. The name Binniegreen derives from 'abune the green' which means 'above the green'.

