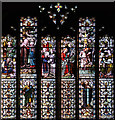Watford: Holy Rood Roman Catholic Church
This is hopefully a better image than
Image from January 2006.
This is a Grade I Listed Building and, bearing in mind that the gable end in view is the eastern side of the church, the English Heritage website describes it thus:
"Roman Catholic. 1879-1900 by John Francis Bentley. Outstanding late Gothic revival church. Flint and stone Gothic of Herts. Perpendicular type. Five bay nave with 2 bay width transepts, clerestory, low-pitch roofed aisles, 3 bay chancel with upper level ambulatory 2 bay north-east and south-east chapels with low vestries extending out to line of east end. South-west porch. Clasped between transepts and chancel, 2 octagonal stair turrets with copper caps. North-west tower built 1894-1900, flint below, top band of flint and stone chequer work, bell-stage banded flint and stone with 2 light openings. Panelled battlements and lead spirelet over corner stair turret. Stone banding is also used in all the gables and on the 2 octagonal turrets. Large Perpendicular style transept, east and west windows. Within, elaborate and complete set of fittings by Bentley unequalled elsewhere in his work, notably in chancel and east chapels, west baptistery and north aisle chantry chapel to S T Holland, the donor. Painted decoration to roofs and walls, opus sectile (tile) panels, rich and elaborate marble and stone altar and reredos with tabernacle (1899) and altar furniture by Bentley. Rood beam across chancel arch, oak sedilia, painted stone piscina and aumbry. Tile and marble floor. Exceptional metalwork, especially the grilles, screens and altar-rails, also electric light fittings (1899). Pulpit (1893), heptagonal marble font with oak cover. Rich fittings especially to the Holland chantry. Two canopied shrines with alabaster statues, 2 Virgin and Sacred Heart. Stained glass by Bentley on east window (1899). East chapels, transepts, (1894), 2 south aisle windows and 2 in chantry. Later fittings of note include west window 1904 by Burlison and Grylls and Stations of the Cross circa 1910 by N H J Westlake."
So clearly visible here are the two copper capped octagonal stair turrets with the north-west tower beyond. The tower is reputed to have been deliberately built to be two feet higher than the tower of the nearby
Image
John Francis Bentley (1839-1902) was also the architect of
Image
The church is at the junction of Exchange Road with Market Street.











